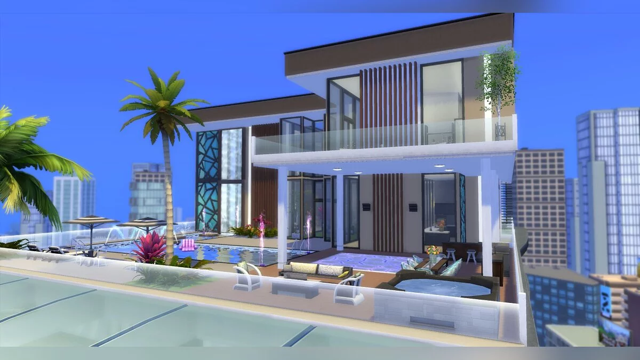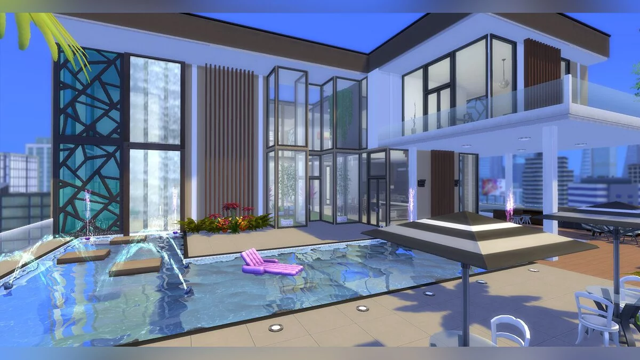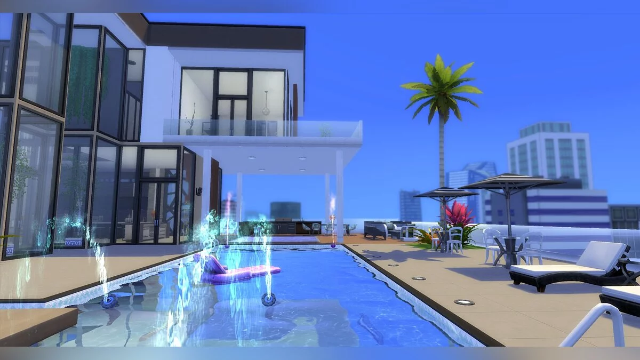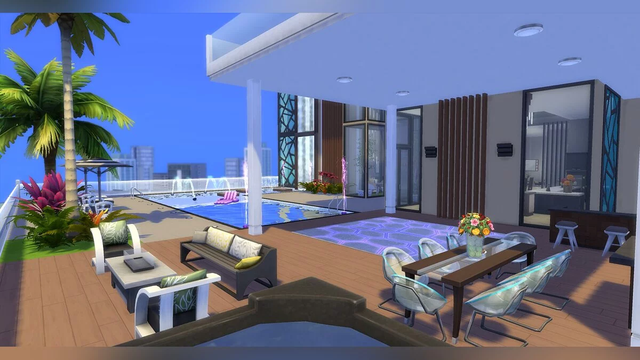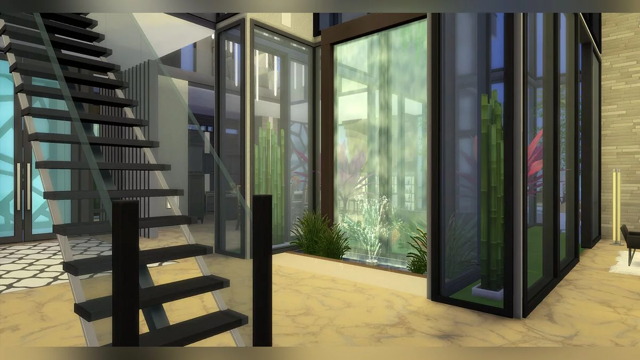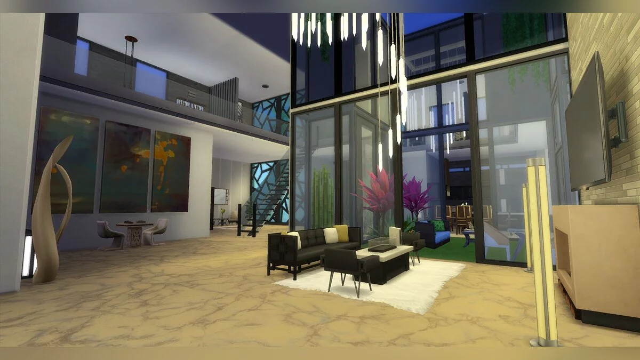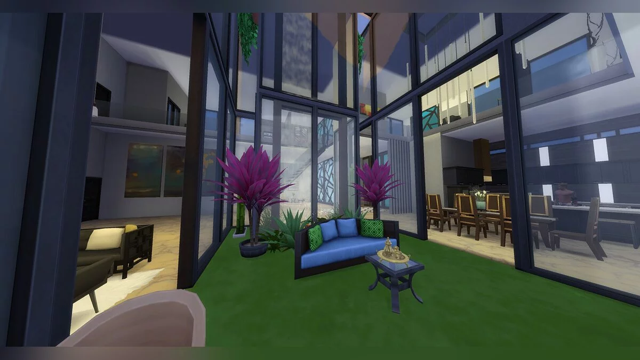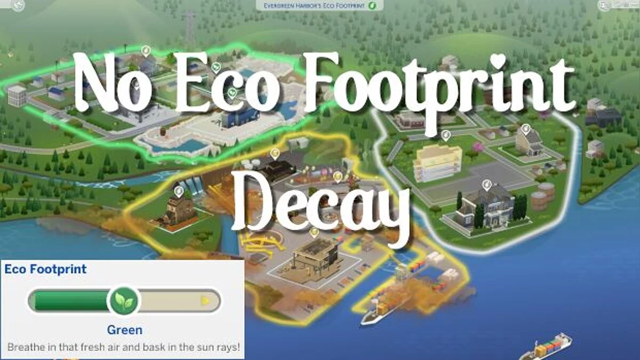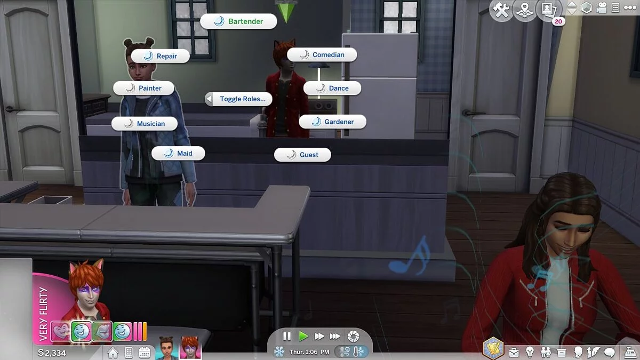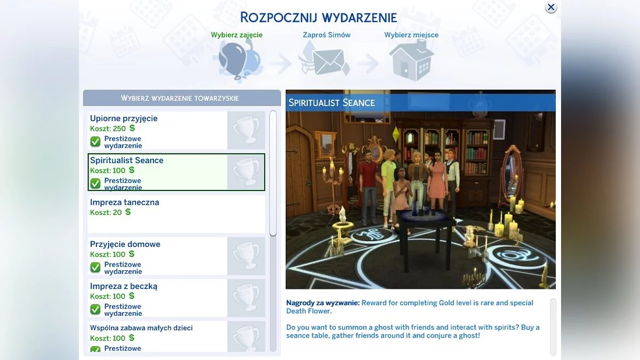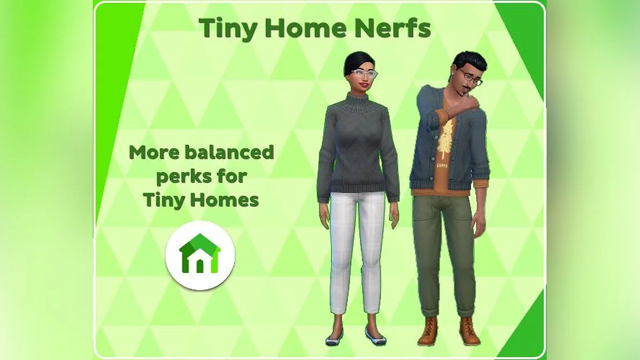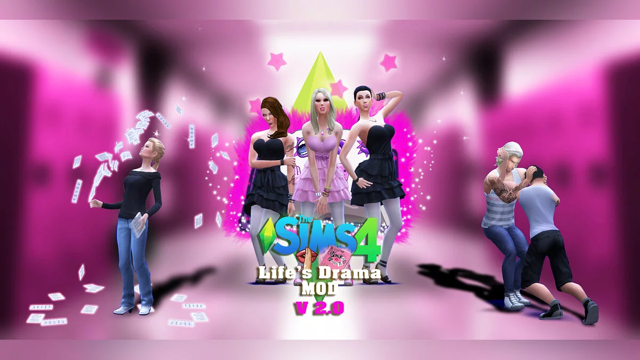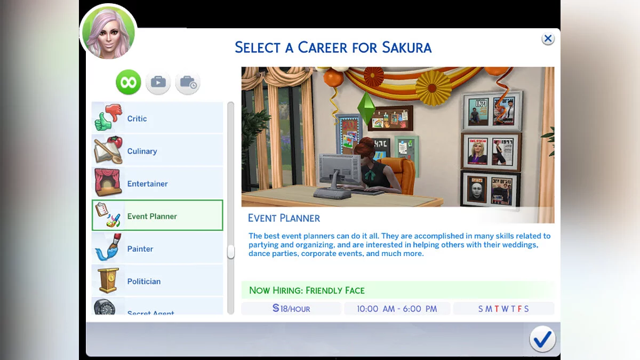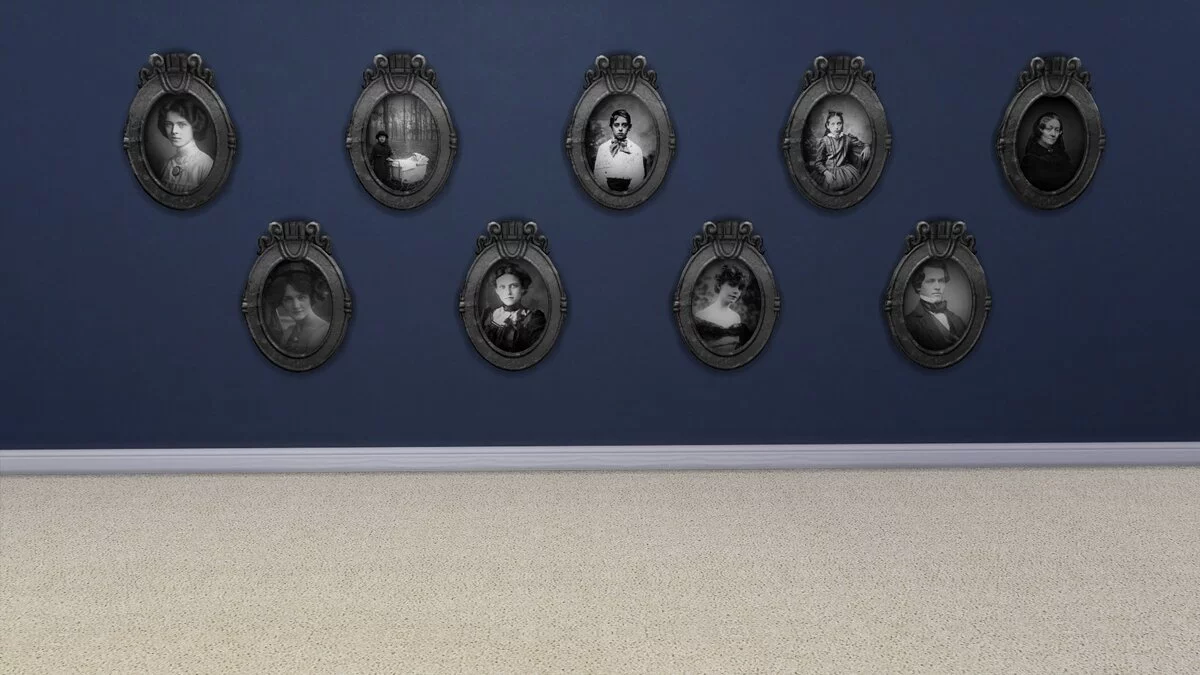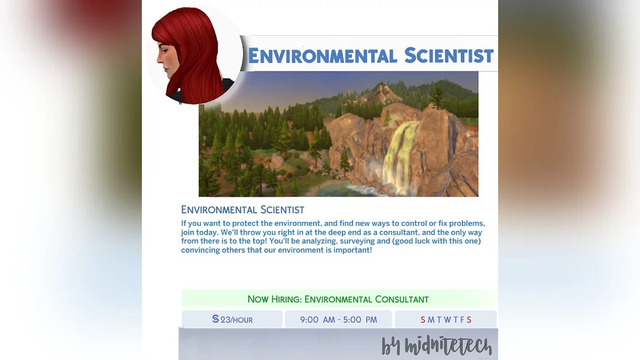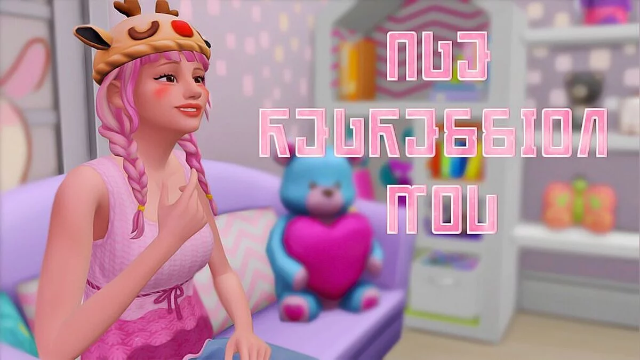The Sims 4
A simulator of social and public life, a continuation of the popular game series The Sims. The character builder will open new facets of creativity thanks to an... Read more
Penthouse
-
1590920615_mts_mon8993_1922660_courtyardpenthouse.zipDownload 240.64 kBArchive password: vgtimes
Penthouse with a central courtyard that connects all neighboring rooms, up to the second floor.
The patio at the front of the penthouse features:
• Large L-shaped pool
* Relaxation area for sunbathing
• On the right side of the patio is a party area that includes a barbecue, dining table, hot tub and dance floor.
On the ground floor there are premises consisting of:
* Large foyer at the entrance. The elevator is separate from the penthouse and I added an entry door to prevent unwanted guests from entering.
* Central courtyard connecting the spacious living room and kitchen with double height ceilings
* Grand staircase located next to the courtyard with a cascading waterfall
• Guest bedroom
* Spacious bathroom
On the second floor:
• Loft Bedroom in the style of a “bachelor pad” that connects to the playroom
From the gym you can go out onto a two-level terrace, where there is also a waterfall
* Living room and kitchen can be viewed from the top floor
* Master bedroom with dressing room, which is connected to a bathroom and a balcony overlooking the pool on the first floor.
Пентхаус с центральным двором, который соединяет все соседние помещения, вплоть до второго этажа.
Внутренний дворик в передней части пентхауса располагает:
• Большой Г-образный бассейн
* Зона отдыха для принятия солнечных ванн
• В правой части внутреннего дворика находится зона для проведения вечеринок, которая включает в себя барбекю, обеденный стол, гидромассажную ванну и танцпол.
На первом этаже расположены помещения, состоящие из:
* Большое фойе у входа. Лифт отделен от пентхауса, и я добавил входную дверь, чтобы предотвратить проникновение нежелательных гостей.
* Центральный двор, соединяющий просторную гостиную и кухню с потолками двойной высоты
* Парадная лестница, расположенная рядом с внутренним двором с каскадным водопадом
• Гостевая спальня
* Просторная ванная комната
На втором этаже:
• Лофт-Спальня в стиле " холостяцкой площадки”, которая соединяется с игровой комнатой
• В правой части мансарды находится тренажерный зал для занятий фитнесом ваших симов. Из тренажерного зала можно выйти на двухуровневую террасу, где также есть водопад
* Гостиная и кухня могут быть просмотрены с верхнего этажа
* Главная спальня с гардеробной, которая соединена с ванной комнатой и балконом с видом на бассейн на первом этаже.
Useful links:

